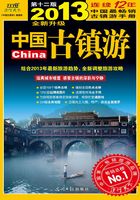
不同地域的古民居
Ancient Folk Dwellings of Different Districts
江南天井院Jiangnan Patio Yard
通常是由四合院变形的合院式建筑,四周房屋连结在一起,中间围成一个小天井。这一带冬冷夏热,梅雨绵绵,人口密集,因而房屋多建为两到三层,中留狭小天井,既可通风透雨,又能降温防寒。大户建房时多将天井院左右、纵深院院相套,形成院落。
天井院外观Facade of Patio

常见古建筑术语图解Illustration of Common Terms on Ancient Building

斗拱
Dou-Gong, Bracket Pendentive
在支承屋顶构件时采用纵横交错的、两端成弓状的木块层层叠垒,形成一个上大下小的星斗状的托座,上托屋顶,下连立柱,起着承重和装饰的作用。

大式作法
Wooden Frame with Dou-Gong
建筑界常将有斗拱的房屋称为“大式作法”,没有斗拱的叫“小式作法”,并将是否有斗拱作为区分建筑等级高低的标志。

雀替
Que-ti Column Bracket
古建筑特色构件之一,由拱形替日演变而来,置于额枋下与柱相交处,以加强额枋和减少跨距。于明代后才广为运用,至清时即成为一种风格独特的构件,其形好似双翼附于柱头两侧,极富装饰趣味。民间根据其形态也常将其称为“雀替”或“牛腿”。
天井院屋内布局Inner Arrangement of Dooryard


藻井Caisson Ceiling
中国古代建筑常在天花板中最显眼的位置作一个或多角形、或圆形、或方形的凹陷部分,在上面装修斗拱、描绘图案或雕刻花纹,使得这部分天花板产生精美华丽的视觉效果。

飞檐Turnup Eave
中国古代建筑在檐部上的一种特殊处理和创造。常用在亭、台、楼、阁、宫殿、庙宇的屋顶转角处。其屋檐上翘,形如飞鸟展翅,轻盈活泼,是中国建筑上民族风格的重要表现之一。

月梁Crescent Beam
古建筑中一般将横梁加工成中央向上微拱的形状,使整体富有弹性曲线,这种横梁一般就叫月梁,是雕画装饰的重点。
江南枕水人家Jiangnan Waterside Dwelling

常见古建筑术语图解Illustration of Common Terms on Ancient Building

门楼
Gate Building
整套大门的总称,门楼装饰的特色常反映不同地域民居的风格。

门罩
Gate Hood
门楼装饰的总称。装饰的风格往往反映了房主的志趣和地位。
门额
Tablet above Door
大门上提写匾额的地方。在古代出官入仕者方可提匾,普通人家只能在此处留白或雕花装饰。
云南的民居Folk Dwellings in Yunnan
云南民居的风格在大理、丽江最为典型。云南民居与中原四合院建筑有着传统上的承袭,但又具有鲜明的地方民族特色。云南民居的主房一般是坐西向东,不同于北方四合院的主房以坐北朝南为贵。典型的云南民居都是两层,也不同于北方的平房四合院。三坊一照壁是云南民居中最基本、最常见的形式。所谓“三坊一照壁”,即指正房较高,两侧配房略低,再加一照壁,看上去主次分明,布局协调。
大理民居Folk Dwelling of Dali


外檐External Eave
屋檐下外挑的部分,常木雕、彩绘,为装饰重点之一。

门楣Door Lintel
门户上的横梁,常有画雕,其图案常暗示主人的身份。比如徽商建筑的门楣常雕成“商”字形。
丽江纳西民居Naxi Folk Dwelling in Lijiang

常见古建筑术语图解Illustration of Common Terms on Ancient Building

抱鼓石
Drum Stone Base
古建大门下有承受门下轴的基石,基石露在门外面的部分可做各种装饰加工,如果雕成圆鼓形,就叫抱鼓石。

柱础
Pillar Base
支撑柱子的石墩,常有浮雕装饰,一般祠堂中的柱础雕刻较复杂华丽。
福建土楼Earth Building in Fujian
福建土楼有着外星建筑般独特的形式,这种用夯土建造的群体楼房住宅,被称为“世界建筑之瑰宝”。特别是聚族而居的圆楼,一座楼便是一个村庄和庞大的防御工事。


美人靠Backrest Chair along Corridor or Pavilion
楼、廊、亭边设条椅,向外挑出鹅颈状靠栏,以供人坐靠,民间通常称之为“美人靠”。
吊脚楼Diao-Jiao-Lou Building (Hanging Foot Stories)
吊脚楼在湘西、湖北武陵山区、重庆和四川山区常见。土家和苗家的吊脚楼形式纯粹,常被认为是楚建筑的活化石。
临水吊脚楼Waterside Diao-Jiao-Lou Building

坡地吊脚楼Diao-Jiao-Lou Building on Hillside

常见古建筑术语图解Illustration of Common Terms on Ancient Building

木雕
Woodcarving
以木材为原料所做的雕刻品,是乡土建筑中最常见的雕刻。宅第木雕取材以柏、梓、椿、楠、榧、银杏、杉树为主,家具木雕以红木、乌木和楠木为贵。木雕题材以民间吉祥图案、宗教人物、戏曲故事、山水、花鸟虫鱼等为多。基本上都是采用浮雕、镂空雕等手法,有的加之以镏金和绘彩,使其显得更雍容华贵,金碧辉煌。

石雕
Stone Carving
取料于各种石材的雕刻品,乡村建筑中的石雕题材主要是动植物形象、人物故事、博古文样和书法。石雕通常出现在祠堂、庙宇、牌坊等大型公共建筑中,其品位也较高。在民居中多于装饰宅居门罩、院墙漏窗。

砖雕
Brick Carving
用青砖雕刻烧制而成,主要用作装饰民居建筑物门楼、门罩、窗楣等。典型的砖雕技法常采取圆雕、透雕、浮雕的混合手法,最隆重的仅在三寸厚的青砖上就能从浅到深刻有七八个层次,层层深入,生动逼真。其中以徽派建筑中的砖雕成就最为突出。
山西大院Big Courtyard in Shanxi
在明清时期,晋商的兴起使得山西出现了大量院落连环相套,占地面积巨大的大院。这些大院的基本结构仍然是四合院。大型的山西大院能达到上百个四合院相互组合,每个院子相通,又自成一体。族人居住在其中,既可方便地相互交往,又有保留隐私的空间。大院内常设宗祠之类的建筑,功能齐全。山西的四合院建筑从形式和构件上看,同时受到北京四合院和陕西特有的下沉式窑洞四合院的影响。
大院结构Structure of Courtyard


平雕和浅浮雕
Plane Carving and Shallow Embossment
雕刻图案分布在一个平面上,主要借助线条美感获得近于平面的装饰美。民居装饰常见于清以前的制作,显得朴拙古雅。

深浮雕
Deep Embossment
强调立体感的雕刻,层次较繁复,但仍有平面感。民居中多见于清代以后的制作。

透雕
Open Carving
镂空雕刻,立体感进一步加强,给人以玲珑剔透的精美感。常用于门窗、家具装饰,有单面雕和双面雕之分。
大院内院


气势不凡
Exuberant Vigour
大院以四合院为基本单位层层套进所构成,非但不显单调,反而愈发显得气势恢宏,庄重肃穆。
常见古建筑术语图解Illustration of Common Terms on Ancient Building

水口
Water Pass
风水术观水首先看水口,所谓水口就是一个环境中的水之入口与出口处。一般常在水口处建桥、造厅以“锁住”水源。

三叉戟或镜子
Talisman Trident or Mirror
均为“辟邪”的符号,镜子常见大门上,铁制三叉戟安于大门或屋顶。

石敢当
Talisman Shi-Gan-Dang
风水术中要求在某些“犯冲”之地设置的“镇压”之物,常见于门前巷口的墙上立一石条,上刻“石敢当”或“泰山石敢当”。
广东镬耳屋Cantonese Huo-Er-Wu Dwelling
明清珠江三角洲传统村落,整体布局上被称为“梳式布局”,村落巷道如梳齿般平等纵向排列,村前为半月形水塘和晒场,村子面对水田和河涌。村子前列多为宗祠或书室,后为民居,民居称为“三间两廊”,即三开间的主体建筑,前带两廊和天井,组成三合院天井式住宅,一侧廊屋作厨房,另一则廊屋作杂物房,堂屋中厅作议事祭祖之用,两厢房侧作为起居之用。


镬耳封火山墙
Boiler-Ears Fire-Sealing Gable
这是珠江三角洲地区最具特色的建筑造型。又称“鳌鱼屋”,后引申为“独占鳌头”之意,象征官帽两耳,只有拥有功名之人才能采用,后有钱的商人富豪,府第,村前的祠堂都有采用这一建筑样式。

封火墙Fire-Sealing Gable
它的设计除了民俗学上的高瞻远瞩寓意之外,主要功能是防止火情,当火灾发生时,可有效地阻断火势;在结构上,它对建筑层数、高差、进退等问题都能很好的过渡、解决。封火墙形式繁多,主要有梯形(南方称马头墙,北方称牌坊行墙),曲线形(又称拉弓墙),人字形,一字形。
北方四合院Northern China Quadrangle (Si-He-Yuan)
四合院无论规模大小,都是由基本单元组成的。由四面房屋围合起一个庭院,为四合院的基本单元,称为一进四合院,两个院落即为两进四合院,依此类推。
正规的北方四合院,都是坐北朝南,由北房、南房、东西厢房四面围合而成,并由此得名。北房称“正房”,南房又称“倒座”,大门位于宅院东南角的“巽”位上。两进院落以上的四合院,一般都分为内宅和外宅,由垂花门或屏门连接沟通。正房、厢房之间,则由抄手游廊连接沟通,既可供人行走,又可供人休憩小坐,观赏院内景致。
四合院的建筑色彩多采用材料本身的颜色,青砖灰瓦,玉阶丹楹,墙体磨砖对缝,工艺考究,虽为泥水之作,犹如工艺佳品。
